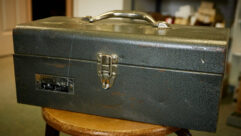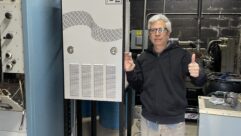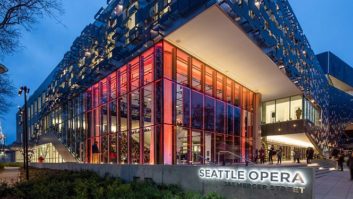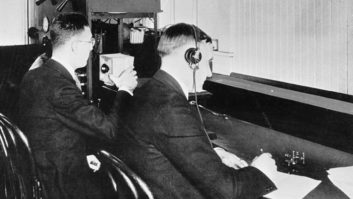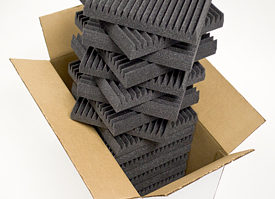Acoustical Design Details
Sep 1, 2006 12:00 PM, By Sam Berkow
When we began our design efforts for the new Air America Studios, we had to address four main issues: studio layout, accommodation of technical equipment, acoustic isolation and internal room acoustics. These are key issues in any studio design, but raised some unusual challenges in this installation.
Studio layout
The Air America Studio Suite houses the company’s news team, show producers, administration and technical staff. We first created a space programming document that described the wish list for each space, including the expected functionality of each space, the expected staff size and the equipment load. This document was reviewed and revised by Air America’s management, technical staff and key producers.
From the space programming document we drew a number of configurations for the studio suite. We started with two control rooms, two studios and several production and edit rooms. After reviewing the available space and functionality, we combined the two control rooms into one larger space that could serve both studios. The small engineering station in each studio allows multiple studios to be operated simultaneously, with isolated producers.
Technical equipment
A key consideration in the design was to define the equipment locations and cabling requirements. We redesigned the studios at Air America to support on-air radio and in-studio video shoots. A cable trough and a cable raceway were laid within the technical spaces, and these two cable paths were linked to a cable tray system outside the suite.
Acoustic isolation
Acoustic isolation is a vertical and horizontal problem. Vertically in a NYC high-rise, tenants above and below the studio cannot be disturbed. Horizontally, the need for isolation was increased so adjacent studios can work on independent projects simultaneously. Using a built-up isolated floor helped achieve this isolation and provided space for the cable trough system without having to disturb the floor slab. Lastly, the ceilings for the studios and control room were designed to be supported by the sidewalls of the rooms themselves. This design eliminates any rigid connection between the ceiling and the slab above, and can simplify duct runs.
Internal room acoustics
Complete control
This national, progressive-entertainment, talk radio network–known for its outspoken personalities–launched in March 2004. There’s a lot going on in this facility, and thanks to digital routing, Air America Radio maintains complete control…
To address the acoustics of the studios and the control room, we set two goals: tonal balance and quiet. Tonal balance requires that low frequencies are controlled without making the room too dead. Sound absorbing acoustical panels and diffusive sound elements were used to treat the room. A band of fabric-covered panels containing absorptive and diffusive materials rings both studios. Each room was shaped to reduce modal low frequency behavior, with walls and ceiling slanted to direct sound into treated areas, which included a soffit in each room designed to control low frequencies.
Silence is an extremely important and often overlooked criteria for broadcast spaces. The ambient noise criteria for each room in the suite was for the ambient noise to be lower than NC-20. This criteria is not particularly stringent, but realistic in a NYC high-rise environment. To achieve this, the box-in-box isolated construction was complemented with a low-noise HVAC design.
Berkow is founder of SIA Acoustics, New York.

