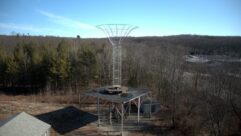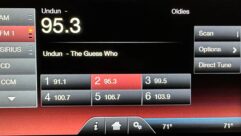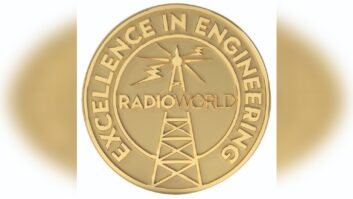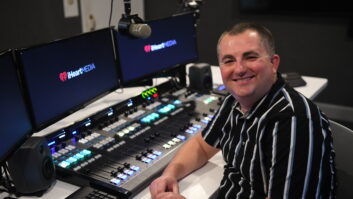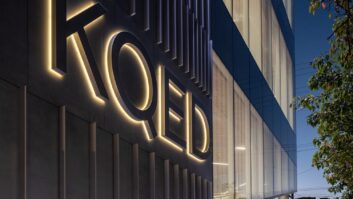KQED: Improving on excellence
Apr 1, 2005 12:00 PM, By Richard Schrag
When the most-listened-to public radio station in the country upgrades to all-digital production, you can be certain that it will not be a timid or hesitant move. On the contrary, when faced with a significant equipment overhaul KQED Public Radio in San Francisco decided to seize the opportunity to also make major acoustical and architectural improvements to their facility at the same time. The resulting project has transformed the station in several ways, increasing the quality and capacity of the station’s operation.
KQED Public Radio, founded in 1969 and co-located with one of the country’s first public TV stations, has been an all-news and information service since 1987. Its award-winning production efforts include local news and public affairs commentary, a two-hour daily talk show, the California Report, Pacific Time, and its monthly radio documentary series Hot Soup. This amount of local content origination requires formidable production capabilities and day-to-day flexibility in how those resources are deployed.
The facility upgrade meant more than just installing new equipment. The station realized that it had a one-time opportunity to make improvements to several aspects of its operation, not just the obvious audio and broadcast chains. Efforts were made to capitalize on all potential destinations for station programming, including the Web and other distribution media. In addition, the staff knew that unless the physical space was upgraded along with the equipment, they would soon wish they had more and better rooms.
Ramps and handrails at the floating floors became a design feature for the master control entrance.
The master control room has a circular ceiling element to contrast the angular geometry of the room.
The new master control suite was built right next to the existing technical spaces, but an entrance area was created to give it a unique identity.
A window into the master control room and a glass panel in the edit booth door allow tours to observe the operation without disturbing the production staff.
Knowing that under those circumstances careful planning and predictable results would be key to the success of the project, KQED hired Dallas-based Russ Berger Design Group (RBDG), a design and consulting firm with extensive experience in recording and broadcast facilities, especially public radio.
KQED worked with RBDG to develop a design that would add a new master control and talk studio suite with two edit booths, and also allow improvements to the acoustics and interior architecture of all the existing technical spaces.
The power of three phases
All of this had to be accomplished as a renovation in place, within the confines of the existing building and within the space allocated to the radio station. To do so while keeping the operation on the air without interruption, the construction was divided into three phases.
It’s impossible to renovate in place without a lot of disruption, but one way to make it tolerable is to phase the construction so that one room isn’t decommissioned until its replacement has been completed. In this case, KQED was able to vacate an area of office workstations large enough to create the new master control suite. Those rooms comprised the first phase of the construction. Once the new rooms were completed, it was possible to have all the master control functions originate from those spaces, which freed the existing rooms for their turn at the renovation. Construction in the other spaces was also split into two phases so that the station was never without adequate production studios.
The renovation of the existing technical spaces was an opportunity to make acoustical and architectural improvements along with the equipment upgrade. It was decided to not change the things that would have been prohibitively expensive to modify, and RBDG agreed with KQED that the basic sound isolation construction and the mechanical and electrical systems already worked fine for the station.
Acoustic vs. seismic
For the new master control suite, room-to-room sound isolation was imperative. Because KQED is located on the upper floor of a multi-story building that also has underground parking, acoustical isolation from the building structure was essential, and necessitated the use of floating floors and other special room construction techniques. The new acoustically sensitive rooms were designed with completely isolated walls supported from the floating floors, and independently isolated acoustical barrier ceilings.
The goal of keeping the technical rooms floating, however, presented an engineering challenge to the design team because it had to be accomplished while also satisfying San Francisco’s strict requirements for seismic control. Developing details that maintain the essential acoustical isolation while creating a structure that will be safe in an earthquake was a careful balancing act.
The seismic requirements for the new construction were at odds with what RBDG wanted to accomplish acoustically. RBDG wanted the rooms to completely float from the building, but the structural engineer wanted the rooms to be firmly tied down so they wouldn’t hop around in case of an earthquake. The design team had to create a series of specialized details for limiting the movement of those individual construction components without negating the acoustic benefits. The design team found that it’s possible to satisfy both interests simultaneously, but it’s not easy.
Ultimately, steel components were anchored to the post-tensioned structural slab to constrain the floating floors without touching them. In addition, the walls were anchored to the floating floors with additional bracing to make them structurally stable. Dan Mansergh, director of engineering of KQED Public Radio calls it a �complex puzzle.� During the project, the contractors worked around the station’s production schedules, but working on the slabs right next to rooms that were on the air proved to be a challenge for both sides.
Interior design
RBDG provided architectural, acoustical and interior design for the project. One goal was to take advantage of the building’s exterior windows to bring daylight into the new technical spaces, and to upgrade the existing control rooms and studios to make them a more comfortable and pleasant work environment.
The existing control rooms and studios were situated off a long, claustrophobic interior corridor with no daylight. There was an open office area nearby that could be connected technically and architecturally to the older rooms, without requiring much demolition. Shuffling some offices around made the phased construction possible.
Because the new master control suite had floating floors built on top of the building’s structural slab, a series of ramps and handrails were required for wheelchair accessibility from the surrounding office areas. RBDG selected stainless steel components that � along with accent lighting, special wall finishes, and coffered ceilings � make the entry a focal point, creating a place for visitors to view the technical rooms while they are in operation.
Within the master control room, a circular ceiling element is juxtaposed with the angular geometry of the room, and allows indirect lighting to supplement the task lighting on the equipment surfaces. The adjacent talk studio inversely mirrors the round ceiling element. Cork flooring and custom acoustical wall treatments, along with new custom console furniture, are elements that also extend to the renovated rooms to ensure continuity of design throughout the technical plant. These unique approaches to design helped create an identifiable aesthetic for the technical spaces that remains compatible with the rest of the facility.
Working the room
Mansergh knew that acoustical performance, particularly the sound of the rooms, is often a secondary consideration in a facility upgrade, but early on he made it a top priority for RBDG’s design efforts. He wanted the studios to sound comfortable to the audience, and also to feel comfortable for the on-air talent and guests.
�Comfort and proper ergonomic design are essential in any facility, and they have as much to do with the function of the rooms as they do with aesthetics and creature comforts,� said Russ Berger, president of RBDG. �The layout of the consoles and equipment is critical to the acoustics within the rooms, so that can dramatically change the on-air sound. But when the occupants are in a comfortable setting � which includes the acoustics, aesthetics, temperature, lighting, furniture, and finish materials � they’ll do better work.�
That same philosophy extends to the efficiency of the layout and the operational workflow. One design goal was to keep the new master control suite close to the existing central equipment room, just as the existing production rooms had been. That space houses nearly two dozen equipment racks to allow technical personnel immediate access to the broadcast equipment and to afford KQED expansion capabilities for their technical hub.
Even though the new master control room is designed as the primary on-air suite, each of the production rooms has the capability of becoming the nexus of a second program stream, or more likely allowing multiple rooms to hand off control throughout the course of the broadcast day.
Equipment upgrades
Changes to the rooms and their finishes were certainly not the only component of the facility upgrade. The project involved a significant degree of technical equipment improvements as well. New Studer On Air 2000M2 digital mixers were introduced as part of each phase.
The newest generation of on-air consoles can store settings as presets or assign them to a particular show configuration. No matter what kind of production was in the room just before or who was working it, when the engineer sits down it only takes a few keystrokes to bring the console back to the way they expect it to be. That improves their comfort level along with their efficiency.
The new equipment complement includes a Dalet Digital Media Systems broadcast automation and news production database system, running on 10 IBM XSeries Eservers and a FastT200 SAN storage system and networked with nearly 70 workstations throughout the facility. A Sierra Automated Systems 32KD 256�256 digital audio network handles the audio routing. All the new and renovated production rooms have Genelec monitoring systems.
Teamwork
Efficient planning and exemplary cooperation between the design team and construction team kept the project on schedule. GCI, the project’s construction management firm, was charged with executing the details of the technical spaces while working around the existing station operations. Harris Pacific provided the technical furniture, and National Teleconsultants was chosen to assist with the technical systems design.
The old rooms had to remain operational while the new ones were built, and people were moved into the new rooms gradually. For part of the time the station had duplicate systems running. Some production was done on tape in one room while the digital systems were already up and running in the room across the hall.
This move couldn’t have been pulled off if KQED hadn’t thought through each step and devoted the kind of planning and teamwork that was necessary to make it happen.
The result
After a $70 million fundraising campaign spanning five years, and a construction and installation project that was ongoing for half that time, KQED has more than 3,000 square feet of renovated broadcast space. What the station gained in the bargain is a facility that is much more future-proof than the one they started with � one that anticipates a variety of broadcast and non-broadcast program outlets that are just now on the horizon. They also have a facility with architecture and acoustics that match the capabilities of their new digital electronics. Thanks to KQED Public Radio’s foresight and commitment to an excellent facility, it is likely that its status as the most-listened-to public radio station in the country is quite secure.
Schrag is design principal for acoustics with Russ Berger Design Group in Addison, TX.
Equipment List
Audio-Technica AT835B
Aurora spread-spectrum E-1
Avocent XP4000
AVP audio punchblocks
AVP DA5110 audio cable
AVP Mosaic jackfields
Dalet Dalet Plus and Dalet 5.1
DBX DDP Plus
Denon 770R
Denon 780R
Denon DN-961FA
Denon DN-M991R
Dixon NM-250
Electro-Voice RE-20
Electro-Voice RE-50
Genelec 1029
Genelec 1031
Genelec 8040
Harris CD Link
Harris furniture
HHB CDR850 Plus
HHB MDP500 Portadisc
Intraplex Audio Link Plus
Intraplex STL Plus
Longview KVM extenders
Marantz PMD670
Orban Optimod-FM 8200
Orban Optimod-FM 8400HD
Sadie 24-96 DAW
SAS 32000 intercom
SAS 32KD
Sony CDP-D12
Sony CDR-W66
Sony MDS-E12
Sony PCM-R500
Studer A810
Studer On Air 2000M2
Symetrix Airtools 6100
Technics SP10
Telos 2101
Telos Delta 100
Telos One
Telos Xstream
Ward-Beck Serialboxx
