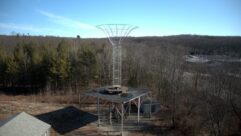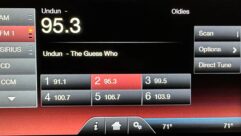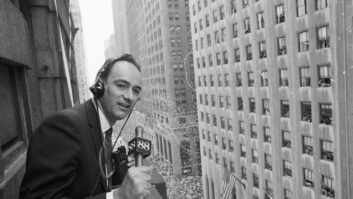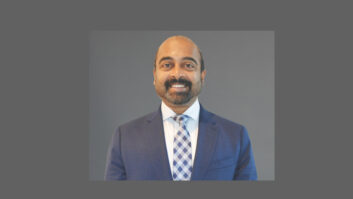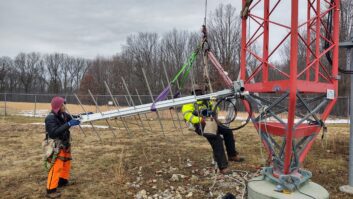Noise Elimination at WKSU’s Akron News Bureau
May 1, 2013 6:15 PM, By Ron Bartlebaugh, CBNT
I stood in the 11’x12′ room looking up at its 18′-high ceiling and out to Akron’s noisy Main Street through the room’s single-pane storefront window. The assignment was to turn the room situated within WKSU’s Akron News Bureau based on the first floor of the city’s historic United Building into a four-guest position, broadcast quality, street-side showcase studio that mirrors WKSU’s on-air studio located 12 miles east of Akron on Kent State University’s main campus. I already knew about the high hill located between Akron and Kent that prevented the use of an RF link between the two cities even though the building is eight stories high. I had experience designing and building a smaller, non-street-facing studio for this facility three years ago when Kent State University opened its WKSU Akron News Bureau on the corner of the city’s busiest traffic intersection and across from the John F. Seiberling Federal Building and Courthouse. I also have lots of experience designing other regional news bureau studios including WKSU’s news-gathering facilities in Cleveland and Canton. However, this room had the word challenge written all over it, and the time had finally arrived to meet that challenge.

My first call was to local acoustician friend Bill Hannon and the second call was to architect acquaintance Dave Molnar. I have employed their services on other projects with great success and knew having them on this project’s team would yield the desired results. I then assembled the rest of the project team. With no second thoughts based on my past experiences using local company Cabinetworks Unlimited for broadcast studio furniture needs I contacted owners Ken and Brian Bagwell. Local contractor Dave Riley, who was intimately acquainted with the old building’s structure as well as local building code and permit requirements, was employed to do the renovation work. WKSU’s I.T. Department, consisting of Chuck Poulton and Dan Kuznicki along with my assistant Bob Kruppenbacher, rounded out the design and installation team.

The studio floor plan
The common use space has been occupied by Cleveland’s WKYC-TV regional news bureau for many years and by Western Reserve Public Media’s live television production facility along with WKSU’s Akron News Bureau for the past four years. In addition to the street traffic noise problems, the internal common space noise issues included a high-level HVAC system sound level and all the other noises that go with three active broadcast organizations sharing the same facility. The proposed studio space was a former office – essentially a room within the larger and very open common space. The room’s street side window faces west and the north and east facing internal walls each contain multiple eight-foot tall thin single pane windows. The construction of the north and east facing hollow cavity walls is typical studs covered with 1/2″ drywall on each side. The HVAC system ambient noise as well as occupant conversations easily transmitted through the walls, internal windows, and existing wood core door. Our first focus was to determine how to eliminate the traffic noise, which, of course, includes noise from city busses and public safety vehicles.

The major acoustic challenge: the large window facing the street.
A Quest M-2900 dosimeter was positioned in the proposed studio space to measure noise levels by frequency and intensity over specific time periods. The measurement results were then graphed using custom designed software to visually indicate the frequencies, sound pressure levels, and period of time per occurrence of the various noise sources. Using that data and the calculated total room air volume based on a proposed 12′ ceiling height, our acoustician was able to specify absorption specific by frequency acoustical products that would collectively work together as a system to isolate the noise and, equally important, acoustically tune the room in what was to be its resultant physical state. The acoustician designed a dual-pane acoustical window assembly that would supplement the existing storefront window. Because of the span of the existing window, a two-unit acoustical window system was specified to minimize potential structure resonances and also ease installation. Further design efforts determined the best size for the two acoustical windows as being 7′ high by 4’5″ wide for unit one and 4’6″ wide for unit two in order to further minimize common-dimension resonant frequency possibilities. Each window was designed to contain a 1.25″ inch bullet resistant plate glass and a 1/2″ inch laminated plate glass separated by a 4″ wide sealed air space. To accommodate the window assemblies, a new wall was built 18″ away from the inside of the existing store front window. Custom designed steel frames were locally manufactured and installed to accommodate the new glass. Each piece of the 1-1/4″ glass weighed 450 pounds and required five professional glass installers to set it in place.
– continued on page 2
Noise Elimination at WKSU’s Akron News Bureau
May 1, 2013 6:15 PM, By Ron Bartlebaugh, CBNT
For acoustical and physical appearance reasons, we installed a new ceiling below the existing 18′ high plaster ceiling with the new ceiling ending at the 12′ elevation level. Based on the new window’s 7′ tall dimension, the acoustician designed and specified a custom header wall to fill in the space between the top of the new windows and the 12′ ceiling height. A custom, made-for-the-project George Koch brand composite steel 4″ thick acoustical wall was ordered and installed in the header space with a mineral wool insulated, carefully designed wall construction filling in the rest of the new front-of-room wall space.

To create a space for four guests in a tight space, the practical solution was a table in the middle of the room.
A second layer of 1/2″ laminated plate glass was installed in the existing 8′ tall window frames of the north and east walls to provide additional noise isolation between the new studio and the existing common space. High-density mineral wool was blown into the north and east wall cavities and a layer of dense barium vinyl was layered over the entire existing common space side drywall surface. Thereafter, an additional layer of 5/8″ drywall was added over that surface. The south wall, which is located adjacent to the building’s main entry corridor, did not require additional acoustical isolation because of its high mass construction, which is typical of older buildings. The ceiling tile products were chosen for specific acoustical reasons with some being absorbent and others reflective. Dense mineral wool insulation batt 12″ thick was installed above the ceiling to form an effective acoustical barrier. The acoustician chose a total of 12 ESSI brand rock wool cloth covered acoustical panels for specific location placement on the walls and two MPC brand fiberglass cloth-covered acoustical panels for adding acoustical isolation to the door. An automatic acoustical drop seal with mating threshold was added to the bottom of the door along with an acoustical seal on the sides and top of the door jamb to further reduce noise transmission into the studio from the common space area. Fabric covered vertical blinds mounted on the north and east facing internal windows provide variable acoustic control and minimize sound reflections between the glass surfaces. However, because of the resultant precise and very carefully designed acoustical parameters of the room along with the accurate cardioid pickup pattern of the Audio Technica AT-4050 /LE microphones, we have not experienced any room reflection problems – even when operating with the vertical blinds fully open.

The common area is used to produce programming for WKYC-TV and Western Reserve Public Media.
On the broadcast side, much time was spent working with Cabinetworks Unlimited to design the broadcast table and dual rack bays. Our goal was to accommodate the Axia Element 28 module work surface along with the announcer/show host position and four guest positions. The team created a design that met all of the requirements including an under-counter support structure, which served to eliminate the need for support legs. Our equipment selection was easy because of the goal to emulate the main WKSU on-air studio at its Kent State University main campus facility. WKSU’s announcers and reporters can easily transition from the Kent to Akron facility because of the common physical and technical configurations. While the Akron News Bureau’s newly constructed Main Street Studio is primarily used for regional news gathering and production, it is also set up to be WKSU’s primary on-air studio should the need for evacuation of the station’s Kent facility become necessary. A 100Mb/s fiber optic data path obtained with cooperation from the State of Ohio and the University of Akron provides us with the ability to transmit 8 streams of uncompressed 48kHz, 24-bit audio with data bi-directionally between Akron and Kent. The facility also has ISDN connectivity allowing for emergency connection to WKSU’s main transmitter site in the event broadcasting does not become possible from the Kent located primary on-air studio facility.
The Akron Main Street Studio’s location being close to local, state, and federal government offices makes it highly convenient for news gathering by the WKSU news team for the creation of news reports that air over WKSU’s six-station regional network as well as frequently airing on National Public Radio newscasts.
Acoustic Equipment List
AeroSonics HP-60 duct silencers
Air Concepts PPD-12-LI, PRG-16-RP
Armstrong #1775 due beveled Tegular AC ceiling tile
ESSI cloth-covered 2� thick rock wool panels
Flexmaster USA Type 6B insulated flexible air duct
George Koch composite steel header wall
MPC SW500 cloth-covered fiberglass panels
Overly #559511 acoustical window assembly
PAC International RSIC-1 sound isolation drywall clip
TEC Damping Sheet acoustical barrier material
ZERO #367AA #63A
Broadcast Equipment List
Adobe Audition
Audio-Technica AT-4050/LE, ATH-M50S/LE
Axia Element, xNodes, Pathfinder, Powerstation
Beyer DT-291
Cabinetworks Unlimited furniture
CIsco 2921
Denon DN-F650R
Electro-Voice S-40
Enco DAD
Krown Phone Flasher
Masterclock 2.3� 6-digit slimline clock
Symetrix 420
Tascam 500B, MH-8
Telos VX Engine, Vset12, VX Producer, Zephyr IPORT MPEG Gateway
Yellowtec Mika
Bartlebaugh is director of broadcast engineering, the WKSU Stations, Kent State University, Kent, OH.
May 2013
WKSU designs to handle noise, wireless site connectivity, Field Reports from Deva and Worldcast APT, 20 years of Radio magazine and some NAB review….
