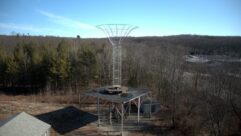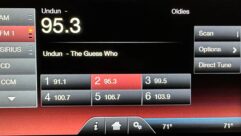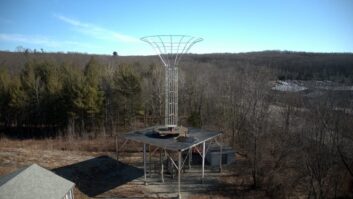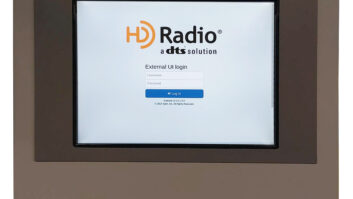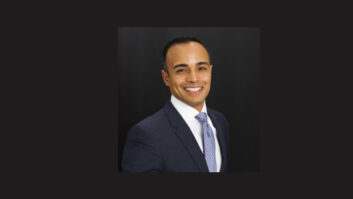WOON explores the science of getting small
Oct 1, 2009 12:00 PM, By Dave Richards
Facility Showcase, Oct 2009

WOON-AM, serving Woonsocket, RI, near the Rhode Island/Massachusetts border, is focused on serving its local market. As part of its community presence, the station leased 2,000 square feet of office space on the first floor of an office building with big store-front windows. It occupied this space for almost 20 years. While the space was nice, it was not inexpensive, and parking was sometimes a problem. The building also changed hands between three landlords in two years, and with that came a 255 percent rent increase accompanied by new fees and assessments.
It was time to move.

The basement is utilized as the equipment room, which made for short cable runs.
I was lucky enough to see a cute little house on a corner lot of one of the busiest streets in town. What’s more, there was already a two-room office in it with 14 parking spaces and a residential apartment upstairs. All we had to do was expand the commercial use to the whole first floor and a portion of the basement, make a four-room apartment into new studios, move in and start broadcasting from there. We needed to do it in 12 weeks and this would not be a turnkey operation. Business was off in the summer of 2008, cash was tight (and about to get tighter across the nation, though we didn’t know it yet), so we’d be moving the same equipment we were using every day to the new location.
Our goal was to stay on the air with zero down time. No trouble. The difficult part? Squeezing the radio, TV and Internet operations and offices into less than 1,200 square feet on two levels without moving any load bearing walls.
A good neighbor

The upstairs portion of the house used to be an apartment. The kitchen was gutted for the main studio.
The new location required us to expand the commercial zoning use. When working with zoning issues, I cannot over emphasize the care that should be taken to communicate in a plain and honest way with your new neighbors. Most neighborhoods have one or two key residents who are very active and will ask a lot of questions. Give them all the time they want to help them feel good about your plans. Time invested here in engaging their support will reap dividends down the road as they talk to the other neighbors.

During construction, walls were built, as seen from this view from the former kitchen into the living room.
We have all heard and read about ugly NIMBY (not in my back yard) fights over the years. When we went to the zoning meeting, I had a plan that the residents were comfortable with because I answered every question before the meeting. As it turned out, only two attended and only one spoke. And that one spoke in favor or our proposal.
This method also served us well in a previous zoning issue when we moved our transmitter and tower into a neighborhood which never had one. While we sweated on the process, we put the time and care into each resident’s concerns and addressed them all so well in both cases that we saved time and money in the long run. Trust and honesty are key in these situations. If they ask, �Will there be any interference on my phone, TV or radio?� Tell them the truth, that there may be, but follow up quickly with, �But government regulations require me to address every complaint of interference promptly and to install filters at my own expense if they are required.�
— continued on page 2
WOON explores the science of getting small
Oct 1, 2009 12:00 PM, By Dave Richards
Facility Showcase, Oct 2009
Project challenges
Downtown, we had an imperfect 950MHz STL path to the transmitter that lacked appropriate fresnel clearance during the summer, so we used it as an auxiliary path. Our primary path was a balanced and equalized broadcast audio loop. It was expensive but reliable. Our new location would be farther away, behind a hill and had no hope at all of an RF path. Worse, our legacy telco company really wanted to get out of the M-20 leased audio circuit business. They didn’t want to move our STL audio loop to the new studio location. So I spent about two weeks testing STL-over-IP systems. I looked into three manufacturers and tested two. Both failed in my case.

WOON’s main studio features four guest microphones and cameras for live Internet streaming TV. It is a drastic change from the previous interior design.
I keep hearing that this is the way of the future and I wanted to embrace the technology. But even though New England has the fastest and most reliable broadband Internet service of any place in the country except the mid-Atlantic, the packet loss simply couldn’t be overcome, even though we were using the same Internet backbone. I worked with the factory reps and techs to rectify the problems of dropped audio and other artifacts, including a $55 telephone call to Ireland one night for setup help, to no avail.
My advice for anyone looking into this method is to take the time and trouble to ask for an evaluation unit. They work well in some places but not in all places. Try before you buy. After a really convincing sob story to the telco, it relented and agreed to move the line and continue service.
In addition to the radio station and offices, we also had to move our live Internet streaming TV and production operations as well. In converting a kitchen into the main studio, for instance, a major concern was sight lines for the cameras and lights. We have a daily morning show that needs to have a minimum of five people sitting around the table talking and each voice needed a dedicated camera. We used two 3/4″ finished sheets of plywood (4’�8′), glued and screwed them together, and made a big countertop table for all to sit. It works and looks great, is less microphonic than laminated tables, and is standing up remarkably well to the day-to-day abuse any main studio surface will get.

WOON”s main studio features four guest microphones and cameras for live Internet streaming TV. It is a drastic change from the previous interior design.
What went wrong
Like any project, some things just don’t go according to plan. I already noted that we completely remodeled the interior without touching any structural walls. When we started, the previous owner provided a set of blueprints for the house. We quickly found out that the blueprints did not accurately show everything, including the path of the chimney through the walls from the basement. We found the correct path the hard way.
We also had to modify the plan for a 5′ studio window. As a wall was taken down we found a hidden rear door that was not shown on the plans. The planned 5′ window is now 3′ wide.

The main level of the house features the lobby and two offices, which were already in place.
We wanted a low maintenance floor in the main studio, so we chose VCT self-adhesive flooring squares. This was a bad idea. We ended up carpeting over it for acoustic reasons.
Placing the equipment racks in the basement directly below the studio was a good idea, but not good enough. The cable runs were really short. But what we didn’t know was that most inexpensive keyboard, video and mouse extenders (to the automation playout computer) caused erratic operation. We had to go with one of the $200 models, which thwarted our cost-saving plans.
All in all, I’m proud to say we pulled of the entire project in less than three months, and I was able to do it with the assistance of three part-time engineers.
Richards is president, general manager and chief engineer of WOON, Woonsocket, RI.
— More images and a timeline on page 3
WOON explores the science of getting small
Oct 1, 2009 12:00 PM, By Dave Richards
Facility Showcase, Oct 2009
Project Time Line in 2008
June 23����Decision made to move.
June 24����Found house. Contacted owner, made deal. Begin tests of STL scenarios.
June 30����Review lease with lawyer.
July 3��������Submit application for zoning.
July 7-26����Draw sketches for studios, tech center, and outside antennas. Call and visit all 27 abuttors to review plans
and address concerns before zoning board meeting.
July 28����Zoning meeting. Approval. 20-day clock starts.
July 29����Meet with contractor. Draw final plans. Extend time line out to final exit of old quarters.
Aug. 25����Apply for building permits.
Aug. 26����Sign contracts for new telephone and Internet service.
Aug. 27����Start moving in to basement area and garages.
Sept. 1����Labor Day.
Sept. 2����Waiting for permits. Some demolition and prep work done.
Sept. 3����Work moves forward with permits and demolition.
Sept. 8����Walls go up. Electrical goes in. Wait for inspection.
Sept. 10����Electric redone. Wall close up. Counters go in. Floor in studio laid.
Sept. 15����Painting walls. Call for final inspection. Begin studio and equipment wiring.
Sept. 17����Telephones and Internet installed. Final city inspection.
Sept.18����Certificate of occupancy awarded. Office moves in.
Sept. 19����Moving day for broadcast operations. At 2 p.m. exactly the feed to the transmitter is switched from downtown to the new studio.
Sept. 19-30����move remaining equipment and install in the new location.
Sept. 30����Hand in keys to former landlord.
Time spent from finding the building to commencing operations: 88 days
Time required to move the station, studios, offices and Internet operations that include live and on demand TV: 18 days
Time off the air for the transition: 0

Demolition and reconstruction begins

New studs installed

Time to put up walls

Getting the furniture ready

The finished studio

The finished studio
