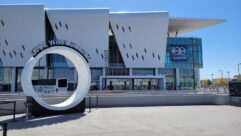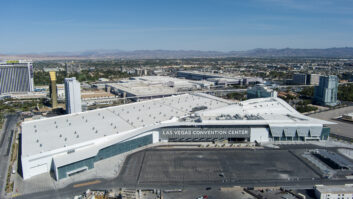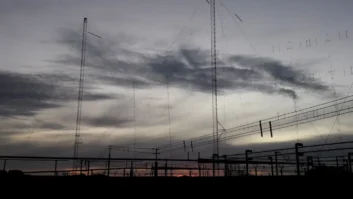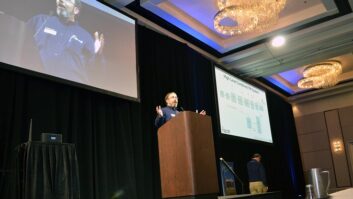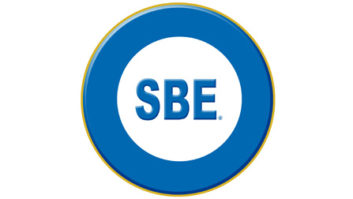Within weeks after the NAB Show ends this year, the nearly 50-year-old Las Vegas Convention Center will start an $890 million full-facility makeover.
(click thumbnail)When completed in 2012, the new LVCC will contain 3.8 million square feet, with 1.9 million of that devoted to exhibit space.Construction on the LVCC “Enhancement Program” will extend through 2011 and into 2012, affecting the next three or four NAB conventions.
Since it opened in 1959 with the World Congress of Flight, the LVCC has hosted some of the largest trade shows in the world. Along with NAB and its larger cousin, the Consumer Electronics Show, shows in other industries using the entire 2 million-square-foot facility include the International Council of Shopping Centers, the Specialty Equipment Market Association, the National Association of Home Builders and the massive triennial Conexpo construction equipment show.
The project is being directed by the Las Vegas Convention and Visitors Authority, which operates the LVCC and the Cashman Center exhibition facility and AAA baseball field near downtown.
According to LVCVA Vice President of facilities Mark Haley, enhancements will include:

- Construction of a “grand lobby” that connects all three halls of the convention center behind a new street façade;
- A new meeting room concourse in the South Hall that expands on the existing 144 meeting rooms in the LVCC
- Upgraded “way finding” signage
- Enhanced video and communication technology in all meeting rooms
- Many more restrooms and “aesthetic enhancements” throughout the LVCC.
When complete, the LVCC will contain 3.8 million square feet overall with 1.9 million square feet devoted to exhibit space.
Watch Vegas Grow
(click thumbnail)Construction continues on the massive MGM Mirage City Center, the largest construction project ever in Las Vegas, according to the LVCVA. Credit: Las Vegas News BureauAlthough renovations of the Las Vegas Convention Center will not begin until after the NAB Show, curious NAB visitors with time on their hands can look for other construction projects in the vicinity.
Construction has begun on a new Metro Police Substation and a Clark County Fire Station, according to Mark Haley, vice president of facilities for the Las Vegas Convention and Visitors Authority. Serving the LVCC and the northern end of the Strip, both units will feature state-of-the-art equipment for the Central Area Command. Currently at the steel and concrete stage, this construction project may affect the bus route to the east entrance of the South Hall.
These LVCVA projects are a direct response to a citywide boom in hotel and casino construction slated for completion by the end of 2012 and valued at more than $40 billion. Some of the largest are near the convention center.
Cattycorner from the Hilton Hotel adjacent to the LVCC, construction continues on the $2.2 billion Encore expansion of the Wynn Las Vegas on Las Vegas Boulevard. The Encore is set for completion in December.
Three blocks away, across from Circus Circus on Las Vegas Boulevard, is one of the larger hotel-casino projects in the city’s history. Scheduled for opening in late 2009 is the Fontainebleau, a $2.9 billion project that will add 3,800 hotel rooms and 400,000 square feet of meeting space to the existing city inventory of more than 133,000 guest rooms and 9.5 million square feet of convention and exhibit space.
Dwarfing this venture, however, is the new Echelon Place on the former Stardust Hotel site on Las Vegas Boulevard and Convention Center Drive. With completion set for the third quarter of 2010, this $4.8 billion hotel and casino project features the Hotel Echelon, The Suites at Echelon, The Meeting Center, the Shangri-La, the Delano and the Mondrian.
“This project may cause some traffic obstruction on the Strip,” Haley noted.
Even more massive is the MGM Mirage “Project CityCenter” on 76 acres between the Bellagio and the Monte Carlo. Aiming for completion in November 2009, this $8 billion project will boast a 4,000 room resort hotel along with the Mandarin Oriental and Harmon hotel and residences, each with 400 units, plus the new Vdara Condo Hotel.
“The CityCenter project,” said Haley, “is the largest construction project ever in Las Vegas.”
— Ken Freed
In and out
Planning for the program began in 2005, said Haley, and featured a focus group with representatives from the full-facility trade shows, such as Chris Brown from NAB.
“We asked what they wanted to see changed at the convention center, and that morphed into developing a plan for how to proceed.”
All of the discussions pointed toward the same basic issues, he said.
“A lot of the conversation involved ingress and egress, getting in and out of the LVCC more effectively, such as confusion with taxi cabs, buses and private vehicles all using the same common areas.” Other shared concerns included improved food services and more restrooms.
The one critical planning element that emerged, Haley said, “was the need to have something new in place before something old is taken out of inventory, such as meeting rooms and restrooms.” Another element was making sure that the convention center gives as much advance notice as possible to event planners about when and where construction will be happening.
“A lot of bright people have brought a lot of good ideas to the table,” said Haley. “We’ve anticipated as many of the majority of challenges ahead as possible, and we’ve communicated these to clients like NAB, so we address any concerns that they may have.”
To guide the process, the LVCVA contracted for project management with MWH Global, based in Broomfield, Colo. Design duties were accepted by HNTB Architecture in Kansas City. The Chicago office of Turner Construction Co., headquartered in New York City, will handle the actual construction.
“We expect to be done with new construction of the grand lobby and meeting rooms by April 2011,” said Haley. “But the entire project may not be done until early in 2012. We hope to have everything finished before NAB 2012, but when looking that long ahead, it’s hard to be definitive.”
HNTB Design Principal Todd Achelpohl said he’s focused chiefly on improving convention center capacity and the total customer experience.
“We’ve responded to the need for more meeting rooms in association with trade show events, such as addressing major deficiencies in the South Hall,” he said. “Another big focus is improving the front-of-the-house experience, so a grand concourse will connect all of the venues in the convention center, from the North Hall to the South Hall.”
Get there from here
A new transportation system along the front of the LVCC will reorganize all entry and exit operations, Achelpohl said.
“Instead of having to go all the way to the far end of the North Hall or the South Hall to catch a cab, there will be a single point in the middle for taxis, and we’ve worked with the taxi commission to get more cabs in and out faster. Shuttle buses also will have a central location. The pedestrian traffic will have a separate route from the vehicular traffic. And all of it will be in front of the Central Hall, so [the] entrance is convenient to all of the venues.”
Once inside the lobby, a new video signage system will direct people to where they need to go.
“This way-finding system will extend to video screens outside each meeting room,” said Achelpohl. “The video network will support sponsored content, like a planned NAB Channel, including video projection on the huge lobby walls that will be far more effective than a static banner,”
The older areas of the LVCC will enjoy a “significant renovation,” Achelpohl said.
“All the meeting rooms are going to be modernized with new technology, which includes new video projection systems, new lighting and much better acoustics. There will be a wireless network through the building, including all the public areas, and all the exhibit halls will have easier access to the telecommunication backbone, which already is very robust. The challenges to electronics in the South Hall will be greatly improved.”
Aramark will expand the food service operations, he said. This will include a full-service club restaurant with a sophisticated menu, an upscale “multi-station venue” akin to the hotel buffets and “grab-and-go” box lunch vendors on the exhibit floor. “The convention center will continue to be the most expensive place in Las Vegas to get a hot dog,” he said.
HNTB has completed the overall facility design. “And we’re about halfway through the detailed facility design,” Achelpohl said. “Construction will start with the onsite utility work this coming fall, well after NAB, and site mobilization will be fully under way by NAB 2009. We will be doing the excavation, construction and renovation in phases, such as building only one section of the new front entrance at a time, so the facility remains as fully functional as possible at all times.”
“The key thing is that the authority is taking extraordinary measures to maintain operations during construction, so campus events do not seem significantly different than they currently are.”




