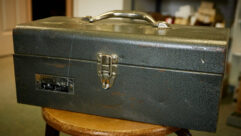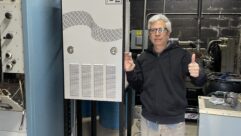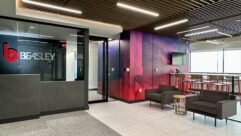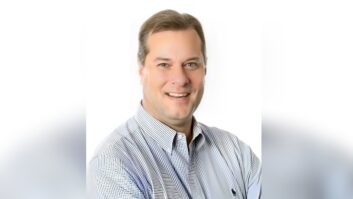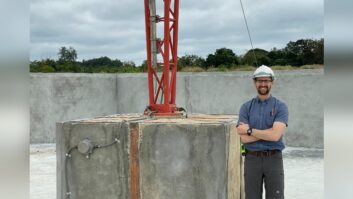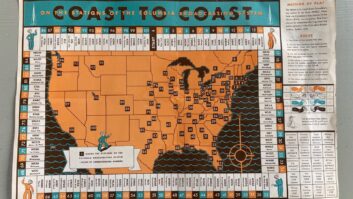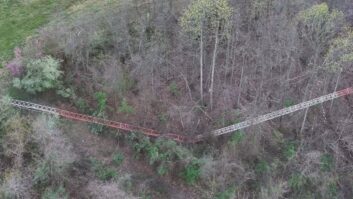Bridging the gap on radio dramas
Jan 1, 2002 12:00 PM, By Chriss Scherer, editor
Equipment ListAardvark SyncClock and SyncDA
AKG 480 mics
AKG 414 mics
Bag End Elf subwoofers
Crown D-45 and D-70 power amps
Eventide DSP-4500
Eventide Orville
Fairlight MFX3Plus DAWs
Fostex D10 DAT
Furman IT1220 balanced power transformers
Gefen ExtendIt video, keyboard, mouse extensions
Gefen SFXNet
Genelec 1030A and 1031A monitors
HHB 850 and 850Plus CD recorders
HHB PortaDat
Medialink network
Mogami Star Quad cableMusicam CDQ Prima ISDN codec
Neumann TLM-103 mics
Neutrik connectors
Night Technologies EQ3 and EQ3D
Sanken CSS-5 mics
Sennheiser 416 mics
Sony 7506 headphones
Sony DMX-R100 consoles
Sony PCM R500 DAT
Sony PCM2600 DAT
Studio Technologies StudioComm
TC Electronic Finalizer Plus
TC Electronic M2000
TC Electronic M3000
Toshiba XL1400 UPS
Valley 730 Digital compressor
Long-form radio programming was once a staple part of radio entertainment. This style of radio carries the listener into the story through a sonic canvas to create the mental imagery. GAP Digital, a recording facility in the Chicago suburb of Wheaton, thrives on creating long-form radio dramas and talking books for radio. The facility recently underwent a complete redesign and rebuild to make the most efficient use of its space and take advantage of newer equipment choices and their flexibility.

The 3,000 square-foot facility houses three unique control rooms, two studios, a central machine room, and client lounge and support areas. The three control rooms are designed for very different applications, as the designs show.
The two-story building has a history in radio. The previous tenant operated a radio production facility. When the owner decided to sell the building, he wanted it to remain a recording facility, and Todd Busteed, owner and chief engineer of GAP Digital, was eager to continue this tradition.
The existing facilities worked, but they were not the best they could be for their desired use. GAP called on Walters-Storyk Design Group for help. WSDG was chosen because of the company’s reputation and its attention to a facility’s aesthetics. Then the work of determining GAP’s needs and evaluating the physical space began.
GAP Digital president Todd Busteed at work in Control Room A

When a complete redesign is proposed, it is common for the designer to step in and begin from scratch. A fresh start removes the constraints that may be a result of designing something based on the way it’s always done. GAP Digital began at this point. But after determining the limiting factors, such as door and entry locations, and structural pillar positions, it was realized that the existing layout was nearly the best it could have been. Nothing was taken for granted with the old design. With a few modifications from the old design, the new plans were set.
While the layout proved workable, everything else went. The entire space was stripped to bare concrete and steel. The studio space is in the basement area of the building. This space has concrete foundations that are one foot thick. While this mass and its partially underground location were an asset to the facility’s immunity to outside sound, one additional step was taken to eliminate any unwanted sound or vibration of the outside world from getting in. All live spaces were floated, mechanically separating them from the rest of the building. The main concern was the Union Pacific rail line that passes within 96 feet of the facility. Now that the construction is complete, the trains run on time, but they are never heard or felt within the GAP studios.
The facility’s attention to aesthetics helps make performers more at ease and fosters creativity.

In business since 1980, GAP Digital has created scores of radio dramas, including programs based on classic stories such as Victor Hugo’s Les Miserables, C. S. Lewis’ Chronicles of Narnia, and George Eliot’s Silas Marner. The facility is currently producing 144 half-hour episodes of a drama series titled Left Behind, which is based on the best-selling book series of the same name. Left Behind is being broadcast on more than 700 radio stations.
A view of the rooms
One design goal was to create a functional space, while providing a stage for the performers. Because of their lively sound, the old studios required the radio drama performers to be separated by gobos. This created small spaces where the performers were restricted and sometimes were not free to interact or express themselves fully. Even though radio dramas are being produced, there is a level of physical interaction and expression that accompanies any performance.
The three control rooms all serve specific purposes. Control Room A looks into the performance studio. Control Room B looks into the foley and radio drama studio. Control Room C is a composition studio where original music scores and tracks are created.
GAP Digital in action.

During the facility reconstruction, GAP’s business had to continue uninterrupted. This required some temporary accommodations to be created and moved during the process. Control Rooms A and C were the first to be completed.
Control Room A and its studio are the primary tracking rooms in the facility. In addition to the actor VO sessions, music and walla (or crowd backgrounds) are recorded here. The control room is also set up to support audio for video production. For viewing ease, the 44 inch plasma screen can be lowered to a position squarely in front of the console. The control room itself is basically symmetrical, allowing an accurate listening environment for the producer and engineer. The back of the room is designed to accommodate guests.
While it is behind the surround monitors, the staff has been surprised at how guests still get a sense of the surround field. Also found in the back of the room is the first major break from symmetry in the room. Designer John Storyk wanted to apply flair and personality in this less acoustically critical space. This was accomplished dramatically with a curved, built-in couch.
Control Room B and its studio occupy a smaller space. The approach used in designing this control room and studio was more like that of a film post-production facility than a traditional radio facility. The studio can comfortably hold about six people at one time. The studio also doubles as a foley stage and custom sound design studio for the radio dramas and has a closet in which to house the equipment needed for this function. With so many possible sound effects needed for any production, it is not practical to purchase a sound effects library to cover all the needs. Most of the sounds are custom created for their specific purpose.

To accommodate these functions, the back wall opens, revealing storage for every conceivable type of material and device, including various fabrics, switches, latches and knobs, for the creation of custom sounds. The floor design incorporates covered pits containing sand, gravel, leaves, concrete, and other surfaces used in the process of walking foley.
Most of the audio tracking is done from Studio A, primarily because it is a larger space, and it is better suited for performance use. Studio A can accommodate about 15 performers.
Variation on radio
Traditional radio drama, the foundation on which GAP Digital has built the dramatic audio production style, typically captured everything live. The complexity of the newer format necessitates the use of automation. For this, GAP Digital chose Sony’s DMX-R100 console.
The entire facility occupies just 3,000 square feet of space.

Each studio has input panels that feed each control room, so any studio can house performers for any control room. In addition, the Sony console is capable of routing audio sources from the rack room, so there are limitless possibilities of distributing audio resources throughout the facility.
As GAP’s business grows, there are plans to occupy the upstairs portion of the building. The additional 3,000 square feet is currently being used for traditional office space, but when it is converted, it will undoubtedly add a new dimension to GAP’s business.
Photo credits:
First two photos by Dave DeJong, Chicago.

