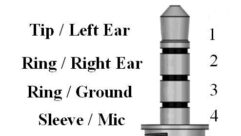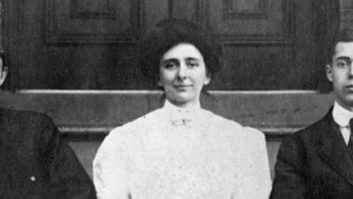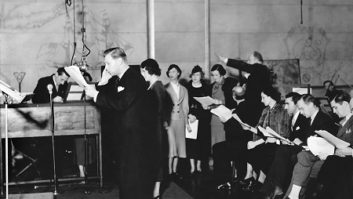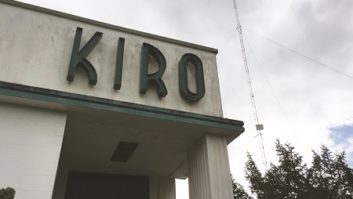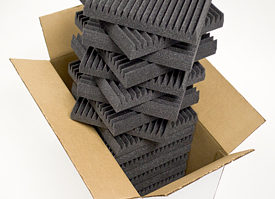Once headquarters of AT&T, a historic building on Sixth Avenue is again a focal point for media technology. It is the new home of Clear Channel’s New York FM operations.
The five stations occupy 120,000 square feet of the second, third and fourth floors. The building was the point of origin for the first transatlantic cable, and the end points of the first around-the-world phone call in 1935.
Clear Channel now has the most separate stations under one roof of any facility in New York to date.
Prior to the move, the company had three studio locations plus a sales office in New York City, and two studio locations in New Jersey. The new office also oversees the company’s operations on Long Island, most of which are based in Patchogue.
(click thumbnail)George Marshall, Josh Hadden, Henry Behring, Jeff Smith and Doug IrwinMajor players in the creation of Clear Channel’s new Manhattan home included Meridian Design, interior architects; Luckett & Farley, project managers; Lehr Construction Corp., general contractors; and TechNet, systems integrators.
Josh Hadden, director of engineering and IT for Clear Channel’s New York operations, said when construction was at its peak, 350 people were on site daily.
Key suppliers of equipment for the project included Sierra Automated Systems for consoles and system routing; Omnirax for studio furniture; Aphex, mic processors; Telos, phone systems; and Symetrix/AirTools, profanity delays. The cluster uses RCS NexGen Digital automation, and SnapStream Enterprise software for recording and searching TV content.
Studio mics are Audio-Technica 4033s or Electro-Voice RE27s depending on the station’s format, said Hadden.
Hadden cited several reasons for Clear Channel’s decision to relocate to the AT&T building.
“All of our space in New York City and New Jersey is leased, including the new building. AT&T was chosen because it was in Manhattan and convenient to almost all the subway lines and mass transit gateways in New York.
“Most people take mass transit to work here, so this was a crucial consideration. The AT&T building was also chosen because it had some awesome ground floor space that we are turning into a 200+ seat theatre, and since the building is a telecom hotel, there is a tremendous amount of connectivity and resiliency there already for us.
(click thumbnail)A studio at WWPR(FM), Power 105.1. Photo by Howard Mullinack“It didn’t hurt that there are also two enormous tower structures with unobstructed views of Empire and Times Square for [links to] our transmitters.”
The New York Observer in 2006 reported that Clear Channel had signed a 15-year lease with prices ranging from $35 to $43 per square foot over the course of that term.
Family resemblance
The complex consists of 29 studios. There are two identical air studios for each of the five FM stations: WAXQ, WLTW, WHTZ, WKTU and WWPR.
Three of the stations have an additional three studios: two production and one mixing. There also are three shared commercial production studios, three voice-track studios, three imaging studios and one for the Creative Services Group. The facility also houses Clear Channel Online Music and Radio.
The third floor is home to the engineering shop as well as master control, which contains 65 racks of equipment.
(click thumbnail)A plethora of servers. Photo by Howard Mullinack“There were few surprises or unexpected challenges during the project. The biggest difficulty came after demolition and involved the columns in the building,” said Hadden
“The AT&T building was built over the years in five stages, so columns were irregular and offset from one part of the building to the next.” He said the architects worked miracles to hide many of the irregularities and create a seamless environment.
There were also delays in getting the 2 MW generator commissioned — a result of purchasing a “used” set that was already in place and had 10 hours service on it. This necessitated having to do the first full online test after three of the stations were already in. Hadden said the generator was not operable into the live load until that time, so the first test of the generator “was truly a ‘game-day’ test. That was a very stressful event at 2:30 a.m.”
The architects were faced with psychological issues along with physical ones during the project.
Billy Hallisky, vice president of Meridian Design, said, “What had been five separate companies with distinct personalities needed to be brought together to create a blended family.
“As you walk through the complex, there’s ‘Z-100 land’ and ‘Lite-FM land,’ and all these areas bear a family resemblance to one another, but subtle changes in finishing materials and other details give them a distinct identity.”
He said it was important that no station be shown favoritism by being given more space or a better view. To facilitate cross-pollination of creative ideas, there are common lounges and areas where staff from different stations can gather.
The mothership lands
Although this is not a “green” design per se, Meridian used recycled, green and earth-friendly products where possible.
Hallisky pointed to the studio lights as an example: “Studio lighting usually involves fluorescent work lights and dimmable incandescent lights for daily operations. We were able to source next-generation dimmable compact fluorescents. With the number of studios in play, the energy savings is enormous.”
(click thumbnail)Unique furniture leg design.The project also was a challenge for David Holland, a designer for Omnirax, which provided the custom studio furniture for the cluster.
“Josh wanted something innovative and sexy, and he wanted Corian surfaces,” Holland said. “We envisioned a modular design based on a futuristic mothership with up to three guest pods. The whole thing looks like it is floating.” Omnirax presented 3-D renderings of the furniture to Hadden, who gave an enthusiastic thumbs up.
Holland emphasized that the studio furniture has to be functional as well. The modular concept helps to future-proof the project; pods can be added or removed as needed if there are format changes. A deal of thought went into the ergonomics of the furniture, he said, with access to wiring troughs and rack gear for engineers, and frequently used items in easy reach of operators.
Holland said working with Corian in the five-foot depths the project required was a challenge but planners met with the supplier’s representatives and figured out most of the issues.
A unique feature of the studio complex is a production studio set up for video as well as audio production. Hadden said the space will be used to create video and audio segments that will be uploaded to the Z-100 Web page during its morning show.
3,072
The project began with demolition in May 2007. The first station moved into the new facilities on Jan. 29, 2008. All back office operations are in place, and the move was scheduled to conclude with the WLTW relocation in early May.
Documentation for the project takes the form of line drawings in CAD and cable runlists in MS Excel and Access. Hadden envisions moving to a paperless documentation system.
“I’d like to sit in a studio with a laptop and call up all the relevant information by typing in a wire number. Our documentation was set up with this in mind,” he said.
The Clear Channel project also is a milestone for SAS.
Howard Mullinack, director of strategic development and marketing for the manufacturer, said, “The facility uses six SAS 32KD digital router/mixer frames, giving a capacity of 3,072 x 3,072 channels.” That is the largest number of crosspoints for one SAS facility to date.
Hadden talked about the decision to use traditional routing vs. an IP system: “An IP infrastructure introduces a new single point of failure in the IP routing system. It also opens you up to the wide array of traffic blocking problems, both malicious and otherwise, you can encounter.
“While I have no doubt that this is the future, I’m unwilling to widely deploy it just yet.”
Control rooms are equipped with Rubicon 32 consoles; station production studios have Rubicon SL24s; the three commercial production studios have SAS Rubicon SL16s and Digidesign Command8 boards; and the three imaging studios are equipped with Digidesign D-Command systems. SAS delivered 27 consoles for the Clear Channel project.
Mullinack said Clear Channel has used the programmable auxiliary pushbuttons included with the consoles for such functions as EAS, skimming and activating delay. An extra bit of logic ensures that delay only can be activated if the studio is on-air. The SAS installation also features a complete intercom system, allowing studios to communicate with each other and with master control.
A facility of this size requires extensive backup power gear. If commercial AC fails, emergency power is provided by a 2 MW generator purchased from Qwest. The generator connects to a 1,200 amp ATS, which in turn connects to a 100 KVA Toshiba UPS.
Clear Channel’s main transmitter site is the Empire State Building, with full backup facilities at 4 Times Square. STLs are muxed up with request and business PRIs, Internet and WAN connectivity into an OC12, using Adtran Opti-6100s to the 24th floor “meet me room” in the AT&T building.
From there, the demuxed signals are handed off to AT&T DS3s to the transmitters. There is also fiber to feed AES signals from the studios upstairs to connect with traditional 950 MHz STLs.
As the relocation part of the project winds down, Hadden reflects on what has been an intense but stimulating endeavor.
“I haven’t had a vacation since February 2007. I’ve worked seven days a week with the notable exception of Christmas and New Year’s.
“This was a tremendously exciting and challenging job, but I’ve also got the best group of engineers around — Henry Behring, George Marshall, Doug Irwin and Jeff Smith — whom I involved in nearly every aspect of the project. I’m also lucky that I work for Clear Channel; the support and commitment to excellence has always been tremendous.
“It is enormously satisfying when you overhear people saying ‘Wow’ and ‘This really looks like a radio station,’ and when you hear the jocks doing great radio on day one and see the studio clusters start to take on their own feel and personalities.”







