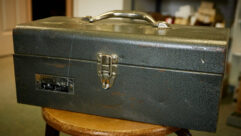Floor Plans and Furniture Design
May 1, 2013 7:00 PM, By Doug Irwin, CPBE AMD
On the topic of studio and furniture design: there is a step in studio designs that I have seen skipped time and time again — and if you have a studio construction project coming up, I recommend you take the time to do this. Take the studio floor plan and place the furniture design on top of it. Ideally you can get the design from your furniture manufacturer, and then have your architect drop that on top of floor plan (at least in two dimensions). In that way, you can see if sight lines are maintained through windows. This of course can end up being an iterative process.
Another important step is to have the furniture plan laid down on the reflective ceiling plan. This is the drawing that your architect produces that shows how the lighting will be built in to the ceiling. By including the studio furniture plan in the reflective ceiling plan, you can get a good idea about how lights will shine down on the furniture, and thus how it will look in the work space. You can get a very good idea as to whether or not shadows will be cast on the console, or in front of your air talent. Again, this can be an iterative process.
Irwin is RF engineer/project manager for Clear Channel Los Angeles. Contact him at [email protected].
Antenna Installation
A pigtail jumper eliminates the potential problem of connecting a transmission line to an antenna….
Cutting Holes in Laminate
Learn the best way to cut holes in laminated furniture….
May 2013
WKSU designs to handle noise, wireless site connectivity, Field Reports from Deva and Worldcast APT, 20 years of Radio magazine and some NAB review….












