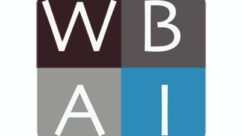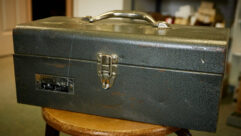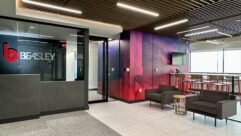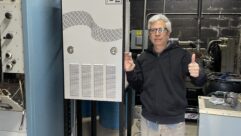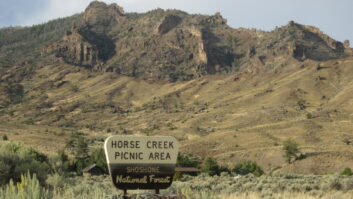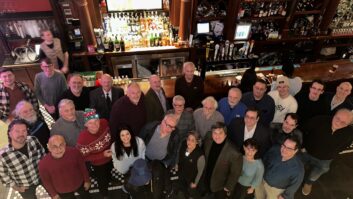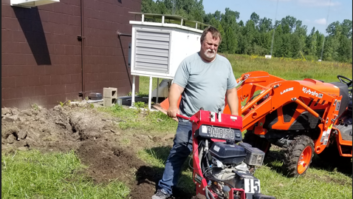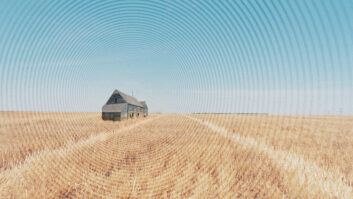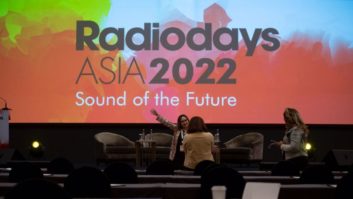New England Public Radio is the umbrella organization for Class B FM station WFCR, Amherst, Mass., (and WFCR HD1 and 2); Class A FMs WNNI North Adams, WNNU Great Barrington and WNNZ(FM) in Deerfield.; 50 kW WNNZ(AM) in Westfield; and five WFCR translators in an area of Massachusetts commonly referred to as “The Berkshires.”

All stations are owned and operated by the New England Public Radio Foundation, with the exception of the flagship station WFCR, which is licensed to the University of Massachusetts. NEPR also has an agreement with Amherst College’s WAMH, providing programming during non-student hours. In addition to the over-the-air signals, NEPR streams its WFCR, WNNZ News Network and WFCR-HD2 programming online at www.nepr.net.
NEPR’s move to its new urban environment is part of the University of Massachusetts’ initiative to play an active role in the city, something that is embraced by and incorporated within the city’s own economic development, along with an expansion of its educational purpose.
NEPR will also maintain a satellite studio facility in its old location in Amherst, allowing easy access for educators, authors and professors for interviews, and for students to intern and to be instructed in a local, professional broadcasting environment.

The new NEPR Springfield headquarters includes four control rooms, three studios, two announce booths and two interview booths. One control room and its associated studio and announce booth make up the primary on-air suite, and the three other control rooms, with their two studios and announce booth, are used for production. The interview booths are primarily used for phone interviews, but can also handle “one-on-ones.” A Sierra Automated Systems console system shares resources throughout the facility.
RETROFIT PLANS
The New England Public Radio facility was designed within the first floor, along with a portion of the basement, of a late 19th century building. Because of this, Amherst-based architectural firm of Kuhn Riddle Architects’ Jonathan Salvon and interior designer Sarah Nolan encountered a considerable challenge in finding an acceptable arrangement of studios and offices, as well as the support spaces such as conference rooms, bathrooms, a kitchen area, etc.
The architect submitted several designs before one was found workable. When demolition began portions of the floor plan had to be revisited because of the discovery of load-bearing structures in key areas. Construction work was accomplished by Adams and Ruxton Construction of West Springfield, Mass. The primary owners of the building, The Dennis Group, provided electrical, structural and HVAC engineering. Acousticians from Cavanaugh-Tocci worked with the architects on the studio and control room designs.

There was NEPR staff involvement, primarily from Executive Director of Broadcasting Richard Malawista with assistance from Chief Engineer Chuck Dubé. Both were on hand almost daily once construction began to ensure that the radio-centric aspects of the project were incorporated properly.
Early in the design phase suggestions from air staff as well as the news department were incorporated, especially in regards to studio furniture design. Each department was consulted in the planning of their space, and this information was compiled and presented to the architects. It was the first time the architects had worked on a studio facility, and they were keen to get it right.
TECH SPECS

In a previous project, NEPR had chosen the SAS Rubicon SL system for a news gathering facility in Springfield. The staff seemed to take to the Rubicon console, as its layout and functionality were clean and familiar. It was a natural choice for NEPR to outfit our new facility with an expanded version of this same system.
This time around, the new SAS system is built around the 32 KD Router along with 16 slot frames for consoles and a complement of smaller turrets for booths and studios. The 32KD router frame supports five I/O modules (one for each RIO Link located in each control room plus a news area), five DSP Output modules, and four analog input modules (because of cost, primarily in workstations and automation, it was decided early on that this would be primarily an analog plant). Control room console frames support the needed input modules, control room functions (monitors, etc.) as well as a Rubicon meter bridge.
Each channel sports a router feature allowing any channel to access sources throughout the plant. Associated studio turrets allow for the standard mic control, headphones and talkback at each position.
FURNITURE
In the past we had a great experience with Kennett Square, Pa.-based Studio Technology, and we brought them immediately on board to help design and execute the furniture for the studios and control rooms. Vince Fiola worked closely with us, taking into consideration surface areas, wiring needs, lines of sight, ADA requirements and equipment locations, as well as keeping us grounded with important structural necessities. Aesthetics, of course, played a large part as we wanted furniture that would fit well both the staff’s comfort and the styles of the rooms themselves.
Studio Technology provided not only the basic furniture but several custom enhancements such as supply cabinets, copy stands, roll-around and counter top racks, and even a special rack to meet the needs of a space-challenged voicing booth.

STUDIO-TO-TRANSMITTER LINK
When NEPR began to explore the move to an urban location far from its existing transmitter, and knowing that we would be reusing some of our original studio location, we decided to reuse our old digital STL in place (a four-channel Moseley Starlink system).
To get audio to the RF STL, we incorporated a pair of Comrex BRIC-Links operating in linear mode. In Springfield, analog audio enters the codecs, which send the packets to their mates via a dedicated fiber and campus enterprise LAN to our old facility at Amherst. The fiber is part of the University of Massachusetts “backbone” that exists between the city and campus. Once on campus, the AES3 outputs of the BRIC Links are passively split and sent to AES3 inputs on the main and backup STL transmitters. From there it’s digital RF up to the mountain.
With the disappearance of Verizon’s telco radio loops in the commonwealth, a small army of Comrex BRIC-Links have been deployed to provide connectivity to several NEPR News Network stations. Although DSL infrastructure is far from perfect, it makes the difference between having connectivity or not at all in a given region due to a lack of other available means.
An exception to this is the station in North Adams where, conveniently located within the same building, is an ISP node for AccessPlus Communications of Byfield, Mass. They also support our fiber IP connectivity to our 50 kW AM station in Westfield.
FINANCIAL ROOTS
Our new facility required remodeling of the floor that once housed everything from a clothier, various retail stores, a bar, a restaurant, and for many years, a bank.
The parts that were once bank space are still in evidence — the elephant in the room is one of three very large bank vaults in the building. Another reminder of those fiduciary years is the mahogany veneered room that, just after the turn of the 20th century, served as the portion of the bank especially designed for women — a rather progressive thing for the time. Today the windows that once looked out onto a grassy courtyard are sealed over, but the marble that decorates the fireplace still dominates the space, which is now used as a conference and meeting room. Kuhn-Riddle was able to retain much of its former elegance. Revealed columns, once enclosed in plaster or wood, echo the austere past as they line the main entrance way by the offices, and areas of exposed 19th-century brick that were at one time outer walls also speak of the great changes made to the building over time.
Although one is often mindful of the past walking about this facility, it is for an auspicious future of New England Public Radio that this was designed; a space where it can burgeon, fulfilling its mission to broaden its local programming and news without compromising the bedrock of its core musical expeditions in classical and jazz.
