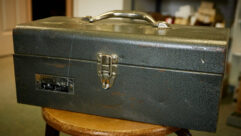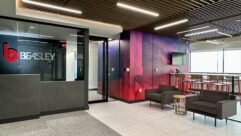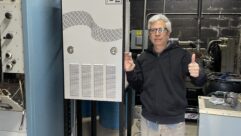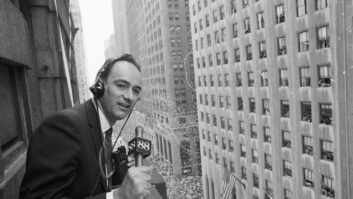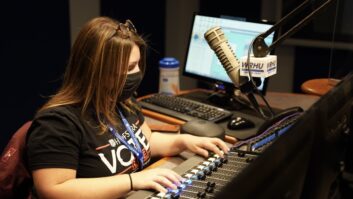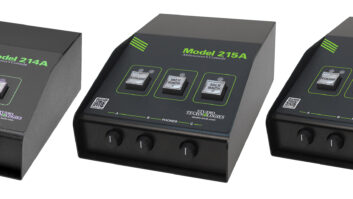WFCR exposes more than news in its new studio
Nov 1, 2009 12:00 PM, By Richard Malawista
Facility Showcase, Nov 2009

The control room looking into the studio. Photo by Scott Tulay/Juster Pope Frazier.
Old brick walls and century-old post-and-beam construction are not the first things that come to mind for a state-of-the-art radio studio, but for public radio station WFCR’s newsroom, it was all about the character.
WFCR’s home studio on the Amherst campus of its licensee, the University of Massachusetts, is set among the rolling green hills and small college towns of Western Massachusetts. It is literally and figuratively far away from the largest city in its coverage area, Springfield. The station decided to enhance its reporting from Springfield by basing part of its news staff right in the city.
The concept

Another view of the control room looking into the studio. Photo by Scott Tulay/Juster Pope Frazier.
The facility would need a single control room, a studio for four people, and an office for two reporters and two interns. Space was leased from Springfield’s public television station, WGBY, which occupies an old warehouse renovated 30 years ago.
Beyond functionality, the WFCR space also needed an identity that would distinguish it from the television offices that surround it. This would help convey the message that the radio station is now physically, as well as in its programming, a part of the Springfield community.
The 1,145-square-foot space is rectangular in shape, allowing the main working space to be only 15′ wide � not bad but somewhat limiting the options for room layout. A suspended ceiling had been hung 7′ above the floor to accommodate existing ductwork, even though the full ceiling height of the old warehouse was almost 10′.
In addition, an interstate highway runs past the building on one side and a railroad track on another. And the studio was to be built within an office area of the television station, with the potential for noise to pass from office to radio studio and vice versa.

The studio looking into the control room. Photo by Scott Tulay/Juster Pope Frazier.
On the technical side, the facility had to be usable for live programming and pre-recorded news pieces. This could include discussion and call-in shows, and the local versions of national news programs like NPR’s All Things Considered and Morning Edition. The control room had to support every level of news production from a single reporter recording a voice track to a fully-staffed call-in program.
Design solutions
Although WGBY had done a very good job of preserving the look and feel of the old warehouse when it renovated the building, the particular space designated for WFCR had been subdivided into many small offices with ordinary walls and that low ceiling. Architect Kevin Chrobak, principal architect of Juster Pope Frazier, immediately saw that reclaiming the old posts and beams, brick wall and high ceilings would give character and warmth to a modern radio facility. The existing television offices had to be completely demolished and something new created that would blend the old and the new.
— continued on page 2
WFCR exposes more than news in its new studio
Nov 1, 2009 12:00 PM, By Richard Malawista
Facility Showcase, Nov 2009
Chrobak lined up the office, studio and control room in a row, with a corridor running along one side to connect them. The low HVAC ductwork was re-routed away from the studio and control room to run over the corridor, so the broadcast rooms could open up to the full height available.

The studio with control room through the window. Photo courtesy Studio Technology.
The studio and control room have a raised floor sitting on small blocks of fiberglass isolators. Double walls provide acoustic isolation, with the side corridor serving as an additional buffer. Acoustic panels were applied to all new walls in the studio and control room. The acoustical ceiling has extra sound-absorbing fiberglass backing each panel.
The old posts and beams were left partially exposed to preserve the historical qualities of the building. Instead of burying the posts within new walls, the wallboard was placed between them so the posts are visible between the acoustic panels. Instead of burying the beams behind an acoustical ceiling, the ceiling was hung between the beams, leaving four inches of the old hand-hewn wood exposed.
The brick wall running along one side of the space was once an exterior wall of the old warehouse, but had become an interior wall when a television studio was built on the other side. Demolition of the television offices revealed that the wall’s window openings had been filled with unpainted cement block. This was carefully pulled out and the gaps filled with new brick treated to blend with the old.
Equipment

The control room with guests on the right and call-screener station on the far left. Photo courtesy Studio Technology.
In selecting equipment and furniture for the Springfield studio, WFCR was thinking ahead to the eventual upgrading of its main studio in Amherst. The control board system, microphones, CD players and studio furniture chosen for Springfield will later be used in Amherst.
The control boards will be the biggest change, taking WFCR from the traditional architecture of stand-alone boards with audio running through their modules to a digital audio engine system. The flexibility this gives will be most valuable in the multi-control room setting of the main studio, but for consistency the same brand was installed first in the single control room of Springfield.
WFCR uses Neumann U-87 microphones in the main studio, but needed something less expensive for the Springfield studio. After careful auditioning � because the microphone has more to do with what listeners hear than most other elements of the project do � the station chose one that is much less expensive than a U-87, but good enough to use beside them � the Shure KSM44.
— continued on page 3
WFCR exposes more than news in its new studio
Nov 1, 2009 12:00 PM, By Richard Malawista
Facility Showcase, Nov 2009
Connection to the main studio
Technical integration of WFCR’s two studios is critical. Springfield reporters have to use the station’s news wire and production software, file stories and get e-mail. A two-way audio link is needed to produce live programs, so that if the local broadcast of NPR’s Morning Edition is to originate from Springfield, the raw satellite feed can be sent down on one channel and the finished program sent back to Amherst.
At this off-campus site, the Springfield studio needed its own telephone and Internet connections. DSL lines leased from a local ISP support a VoIP phone system and the Internet connections. Reporters can access WFCR’s computer system for ordinary purposes like e-mail, but a direct connection to the News Boss server proved problematic through the relatively slow DSL lines.
At this writing, WFCR is experimenting with two possible solutions: one creates an internal News Boss website that acts as a transfer point for data moving between the two facilities, and the other uses importers at both ends of the link to pull in data from the other end. To send live program audio back and forth, WFCR will install a point-to-point IP audio link through the DSL circuit.
Taking a tour

The office with two reporters in front and intern workspaces beyond. Photo by Scott Tulay/Juster Pope Frazier.
Visitors enter through the office, whose facade of maple-framed glass and maple-veneered walls make the visual statement the station sought. The office contains work spaces for reporters and interns and a small alcove that doubles as a meeting space and green room. From the office, visitors enter the corridor that connects to the broadcast rooms, and rises four inches to meet the raised floor.
The studio is 12′ by 15′, with one angled wall to break up standing waves. A custom designed desk places the program host on one side facing the control room and three guests sitting along a curve on the other. The table sits at an angle so the host has good sightlines into the control room between seated guests.
The control room at the end of the corridor is 20′ by 15′, on the other side of the angled wall. Custom designed furniture places the board operator facing two guest positions across the counter and the studio beyond, with a director’s station behind the operator on the right and the call screener behind on the left.
Putting it into action
The work progressed quickly. Architect Kevin Chrobak had his first look at the space in December 2007, plans were completed by early spring, and the contractor began work in July. Named for major supporters of WFCR, the Peggy and David Starr Broadcast Center was dedicated in January 2009.
Reporting and programming from Springfield has developed step by step. News reports filed by resident reporters, interviews with Springfield-area guests and live call-in programs are putting the bureau to good use.
WFCR’s Sustaining Success Capital Campaign, which supported the creation of the Springfield studio, now turns its attention to improving the station’s main studio. The experience and knowledge gained in developing the Springfield studio will contribute greatly to the next project’s success.
Malawista is assistant station manager of WFCR. He managed the Springfield studio project along with chief engineer Chuck Dube, CBRE.
Equipment List
AIS Matrix office furniture
ATI distribution amplifiers
Audio-Technica AT804
Belden equipment rack
Comrex Bric-link
Crown D45
Dell computers
Denon DN-C635
Harbeth P3-ES2
Kinetics Model RIM floor isolation system
Middle Atlantic rack panels
Presonus D8 microphone preamps
RDL STPA2
Shure KSM44
Sierra Automated Systems Rubicon
Studio Technology studio furniture
Tascam TU-690
Tectum acoustical wall panels
Telos 1×6, Telos One, Xstream
Torpey CLK20B
Yellowtec Mika
Project Team
Kevin Chrobak, principal architect, Juster Pope Frazier
Laurie Frazer, interior designer, Cobalt Design Studio
L. N. Berneche, contractor
Chuck Dube, CBRE, chief engineer, WFCR
Richard Malawista, assistant station manager, WFCR

