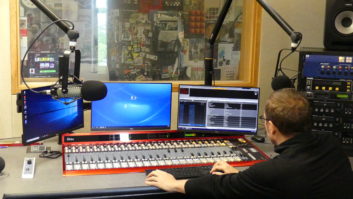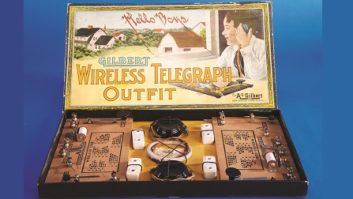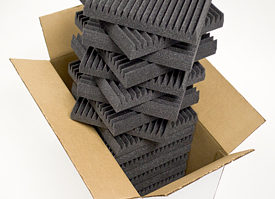Applied Technology: Studio Design – the Furniture
Jan 1, 2014 8:45 AM, By David Holland, Omnirax
Admittedly, as furniture builders we’re biased, but studio furniture clearly is one of the more important decisions facing those involved in outfitting a single studio, a suite of rooms, or an entire facility.

Furniture design and implementation is much more than providing a surface to hold up a console and some microphones. Done well, it supports the financial, strategic and personal goals of station ownership and management. Done poorly, it can affect sound quality, installation and maintenance costs and of course, company morale. It is the goal of the following discussion to highlight the role furniture plays in bringing quality radio to the airwaves, and a framework for making effective decisions about furniture design.
Financial, Strategic and Personal
In many studios, furniture is one of the main capital expenses after the console itself. Given the nature of the business, and even accounting for the rapid pace of change, in some cases it must be rugged enough to withstand the rigors of 24/7 use, with a life expectancy of a decade or more. And along with the cost of the furniture itself come those of assembly and integration.
The shape, the look and the functional design can go a long way towards advancing a station’s strategic goals. While the equipment and technology is at the heart of any operation, the furniture is the first thing advertisers, sponsors and talent see when they tour a facility. Purpose-built furniture is more efficient to work at and matching quality electronics with quality furniture attracts quality talent. This can be achieved through color scheme, consistent thematic design, advanced materials and precise fit and finish.
Everyone involved in the station has a personal stake in the furniture. Station owners must feel they are getting value for their investment. Engineers – often responsible for assembling the furniture, installing equipment and maintaining the whole system – are the most directly affected by the furniture’s design. And of course, talent, board ops, producers, screeners and guests are all directly affected by the ergonomics of the furniture layout.
New Construction, Remodel or Retrofit
Naturally, the nature of the project has a direct impact on the approach to furniture. New construction can be a station owner’s dream or his worst nightmare. It presents an opportunity to get it right the first time, avoid problems created by a legacy environment, and take advantage of today’s technologies and manufacturing efficiencies. But with the high cost of construction today, it raises the stakes in favor of careful planning and forethought. Thinking ahead about sound and sight lines, multi studio interaction and the omnipresent need for wiring interconnectivity will pay dividends all the way from a project’s inception through to its completion.
Building a larger facility with multiple stations and a large complement of support studios affords the opportunity to purchase production furniture by right-sizing the studios. Scale can also work towards customized furniture at near production prices. Nearly all furniture manufacturers use CAD/CAM production methodology – driving down the costs of replication, mirroring or minor variations from room to room.
Smaller facilities present their own challenges as studios often tend to need to support multiple functions – on-air, production and interview all sharing the same space.
A station or studio remodel is a chance to correct the mistakes of the past, get more stuff in less space (today’s studios tend to be smaller) and/or repurpose an existing space to accommodate new technology.
Lastly, a retrofit can be precipitated by new equipment, new management or a change in format. The new furniture must fit existing space, wire runs and sight lines. From a furniture design standpoint, it’s the equivalent of playing the hand you’re dealt and this is often the case.
– continued on page 2
Applied Technology: Studio Design – the Furniture
Jan 1, 2014 8:45 AM, By David Holland, Omnirax
Each of the above cases requires cohesion among the project manager (engineer, owner), architect, landlord, contractor and the furniture designer. Managing this team well will make for a successful project.
10 Questions
Being asked to design and build hundreds of studios a year has led us to a relatively straightforward, detailed and efficient process in the design of a studio or space. These questions or talking points come into play regardless of the scope of the project or size of the budget.
1. Do you have a drawing? Furniture design is about marrying function with space. It all starts with a drawing or floor plan; from a sketch on a napkin to CAD of the building – they all work and provide the canvas for what follows.
2.What is the function of the room or rooms? On-air, production, talk, or a hybrid/combination – the function of a space will often drive the layout of the furniture. So too, will the way a suite of rooms work together.
3. How many people will be in the room and how do they relate to one another? As computers continue to get more powerful, the impact of equipment upon furniture size diminishes. Unfortunately though – people seem to be getting larger, therefore – the number of people and how they interact in a studio tends to be a significant determinant of the size of the furniture.
4. What does each person have in front of him? Console, monitors, keyboards, paper, etc. all must be factored into a considered layout.
5. Where are power and data coming from? Access points for wire entry will often be a constraint upon furniture design. Naturally, from anywhere under the floor is the preferred answer, but more often than not, this is not the case.
6. If there’s a console, how big is it, and does it penetrate the countertop? The console is many times the focal point. Its size and construction will drive placement, proportion and wire runs.
7. Is this studio sit-down or stand-up? Our standards are a countertop height of 29.5″ and 36″ respectively. We’ve built everything in between and up to about 44″.
8. How many equipment racks and how much storage space is required below counter? With an average of 13RU per sit-down and 16RU per stand-up, rack bays can hold a considerable amount of equipment. Aside from the number of people, the amount of rack bays and the structure to carry wire is the largest contributor to size of the furniture.
9. Is there a need for any above-counter racks? These days, the trend is toward fewer and smaller (less rack space). Removing bulky turrets clears sight lines, opens counter space and simplifies wiring – if you can do without.
10. Do you have budget in mind? We have built studios for as little as a few thousand dollars to upward of $25,000. Building to budget will point to production solutions or allow for custom design. It will drive meaningful decisions about function vs. flash or simply about “putting your money where the mouth is.”
Now that you know why the first thing in the room shouldn’t be the last thing you think about in studio design, hopefully you will give it some forethought going forward. We’re often asked how long it will take to build the furniture. In our shop construction happens quickly – it’s everything else that takes the time. Production orders can be processed in a matter of weeks, but executing a custom design is a process that includes design, order and payment processing, CAD work, material sourcing, cutting, building, documentation, packaging and transit time. A simple rule of thumb – if you’re thinking about a new studio, you should be talking to someone about furnishing it now.
January 2014
FM antennas, WETA modifes a console, impedance demystified, AM service, studio furniture and more….


