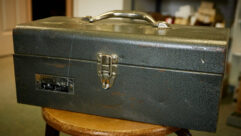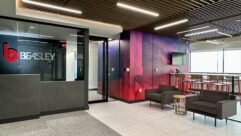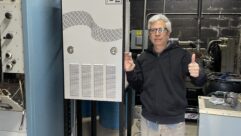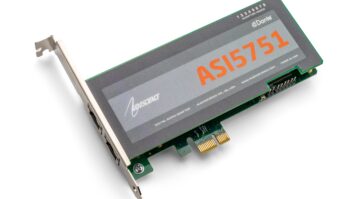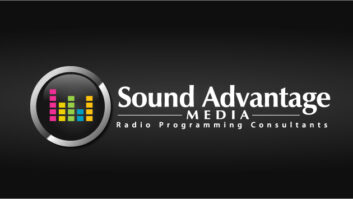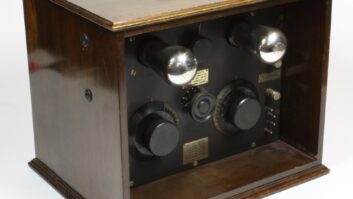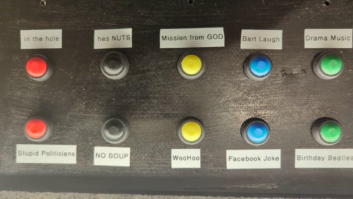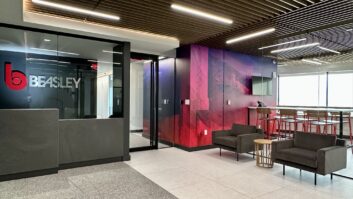Function and Design on Puget Sound
Jul 1, 2001 12:00 PM, By Richard Schrag
Each of the four on-air control rooms has an adjacent screener/producer booth.
From the talk studio, the trains can be seen but not heard.
The Six production rooms are laid out to be similar to their on-air counterparts. Each commercial production room has a dedicated voice booth.
Engineering houses the nearly 30 equipment racks in the technical operations center.
Relocating a media corporation with four radio stations can be a challenging task. When that relocation involves a building that is already under construction next to a railroad switching yard, with 11′-4″ from one floor to the next and less than twelve months to completion, it becomes an imposing undertaking indeed. Two years ago, The Ackerley Media Group decided to move its operations, including its radio broadcasting component, New Century Media, to new offices in a development near downtown Seattle. The building overlooks beautiful Puget Sound, with an impressive view of Mt. Rainier and Safeco Field, but the nearly constant rumble of freight engines running on the tracks that occupy the narrow strip of land between the water and the building presented formidable acoustical challenges.

Knowing that, under those circumstances, careful planning and predictable results would be key to the success of the project, New Century Media hired Dallas-based Russ Berger Design Group, a design and consulting firm with extensive experience in recording and broadcast facilities. RBDG was responsible for all the technical spaces within the 35,000 square-foot facility � from layout, sound isolation and air conditioning concepts to acoustical finishes and interior design. Harris Pacific was chosen for technical systems design, and Studio Works was selected for onsite installation.
Acoustical challenges
New Century Media owns and operates 95.7 The Beat KBTB-FM, Fox Sports Radio 850 KHHO-AM, KUBE 93 FM and Sports Radio 950 KJR-AM. Even if the train noise hadn’t threatened the acoustical isolation of the studios, the different formats of these four stations and their proximity to other company divisions (who would not necessarily be sympathetic to loud music) made it imperative that the technical spaces incorporate excellent sound isolation design. In addition, the studios are on the third and fourth floors of the building, which makes vibration control much more difficult both from environmental sources like the trains and from adjacent rooms. The acoustically sensitive rooms were designed with floating floors and completely isolated walls and ceilings. As a result, the trains cannot be perceived on-air.

A further challenge to the design team was the building’s limited structural floor-to-floor height, which made clearance extremely tight. In addition, although the building had sufficient capacity in its chilled water system to handle the significant heat load of the broadcast equipment, the air handling systems were designed for standard office use and could not supply enough airflow to cool the technical spaces. To solve both problems, instead of having ducts running above the ceiling to a central unit, each control room has its own dedicated fan coil unit and an enclosed system, using an elaborate path for air to get in and out of the rooms without allowing excessive mechanical noise. In addition, by incorporating the wire management systems into the floating floors, a few more precious inches were gained for the overall ceiling height.
Studio acoustics
Director of Engineering John Miller knew that acoustical performance, particularly the sound of the rooms, is often a secondary consideration in a facility relocation, but early on he made it a top priority for RBDG’s design efforts. Although the four stations offer listeners everything from sports talk to contemporary music, Miller wanted the studios to �sound� comfortable to the audience, and also to feel comfortable for the on-air talent, which enhances how they relate to their listeners. That same philosophy extended to the ergonomics of the custom furniture and the efficiency of the layout in operational workflow, but acoustics remained a paramount concern.

Another central design goal was to keep the control rooms as similar as possible. This would ultimately improve overall cost efficiency, since the rooms could use consistent design elements and would benefit from easier maintenance and greater portability of projects from one production space to another.
Each control room (and the associated studio or producer booth where applicable) has a dedicated rack room. Except for wiring specifically related to that suite of rooms, all signal paths are routed to the Technical Operations Center (TOC). The TOC houses 28 equipment racks and is co-located on the fourth floor with the Engineering area to allow technical personnel immediate access to the broadcast equipment and to afford New Century Media expansion capabilities for their technical hub. The Internet and the company’s internal LAN create a separate layer of infrastructure that, for the most part, is separate from the on-air operations, but is similarly centralized in an adjacent equipment area.
Flexibility
Even though the new facility nearly tripled the space of New Century Media’s operation and added significant production capabilities, flexibility remained a key focus of the facility design. This forethought allows the company to accommodate future needs such as a change in format or possible future syndication of their programs. The rooms have enough space that people could easily be added to a show if needed. On the other hand, if the station wishes to be more efficient with fewer operators, the design allows for that as well.


Knowing the certainty of change but the difficulty in predicting its direction, the rooms were designed with as much flexibility for future needs as possible, including extra cable capacity, easy access to the wire management systems, and extra rack spaces. The importance of flexibility also affected the facility layout. For example, two small edit rooms that were designated for station-wide access were located in close proximity to the �Sports Pit� editing workstations, should a breaking sports story require overflow capacity. Because they are fully isolated, however, under normal use they can also be used for high-quality phone interviews or commercial voice-over tags.
Fast-track construction
The timeline for construction was quite short for a project having such a large complement of broadcast spaces. Turner Construction, the project’s construction management firm, was charged with executing the demanding details of the technical spaces while keeping to an aggressive schedule. The technical and acoustical design included many materials and construction techniques that a contractor would not encounter in typical interior fit-up work. Efficient planning and exemplary cooperation between the design team and construction team kept the project on schedule, and certificates of occupancy for both the shell building and the interior construction were obtained almost simultaneously.

The Players
Lead architect: Callison Architecture
Studio architect: Russ Berger Design Group
System design: Harris Pacific
Onsite installation: StudioWorks
New Century Media, like many of its media counterparts, has moved away from the button-down atmosphere that a less enlightened parent corporation might otherwise have imposed. They sought to build an efficient workplace that would be a fun and creative environment for employees and guests alike. RBDG selected finishes for the studios that would echo some of the materials and design elements used by lead architect Callison Architecture in the lobbies and public spaces.
Unique approaches to design helped create an identifiable aesthetic for the technical spaces that is consistent with the rest of the facility. While acoustical treatments are a necessary element in these kinds of rooms, RBDG found fabrics, perforated metals, and millwork pieces that would give the rooms a very tailored design while still meeting their very specialized functional needs.
Among the distinctive features of the design is a floor-to-ceiling window between the talk studio and the control room and the use of hardwood flooring instead of carpet in the control rooms, which may not be an obvious choice but actually enhances the rooms’ acoustics. If it also makes an impression on people when they first come into the room, then one of the primary goals of the new facility � an optimal balance of function and design � has been met.
Partial Equipment List
Denon CD players | Digidesign ProTools and ProControl | ENCO DAD Pro32 system | Genelec monitors | Harris Pacific AMX, RMX and SMX consoles | HHB CD Recorders | HHB mic processors | Impart truss system | Leitch master clocks | Panasonic DAT recorders | SAS 64000 (audio) and 32000 (intercom) routers | Soundelux microphones | Tascam cassette decks | Telos 2�12 ISDN phone system | Telos TWO ISDN hybrids
Richard Schrag is a project manager with Russ Berger Design Group, Dallas. Thanks to John Miller, director of engineering, New Century Media, for his assistance in preparing this feature. Photos by James F. Wilson, Dallas.

