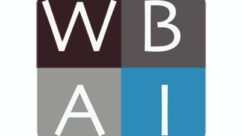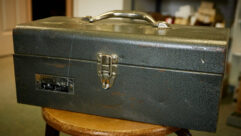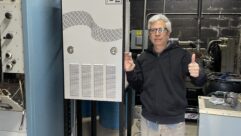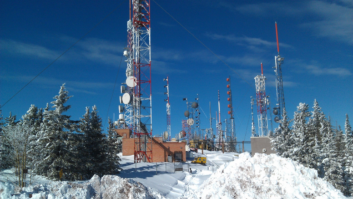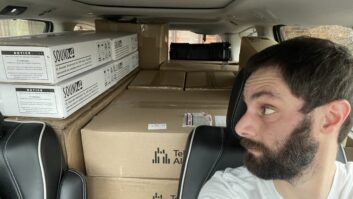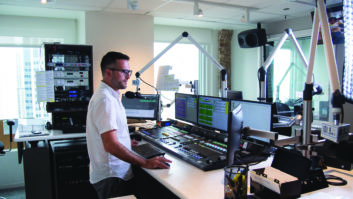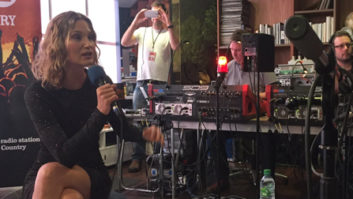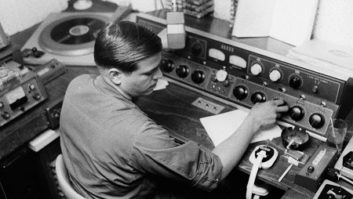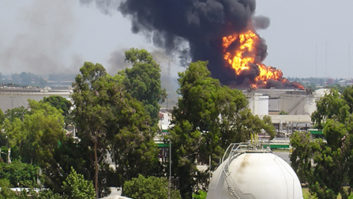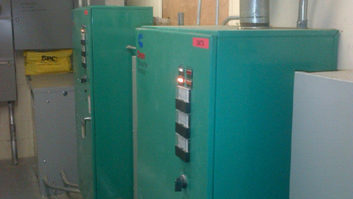In case you didn’t know it, there is a recession on. With reduced top lines, radio station owners and managers are looking for ways to save money to preserve as much of their bottom lines as they can.
With rents down considerably in many markets, it can make a lot of sense to look for a new leasehold. Of course, the costs of relocation, including the often costly tenant finish of the raw space, must be factored into the move equation; but in these lean times, with landlords eager to fill their empty space with tenants, it’s often possible to make a sweet deal.

Patch panels were used to terminate all phone and LAN wiring. I’ve observed several stations in my home market making such moves of late. Four of those stations are my responsibility, and at this writing we are well on our way to getting the new space ready to move the stations into. It’s been awhile since I was personally involved in a new studio buildout, so the process has been a (re)learning experience for me.
This particular project is of a type that I have not undertaken in 23 years. In every other studio move I have done since 1987, we have built out the new space, purchased new cabinets and equipment, built out the new studios and moved into them.
This time, the cluster’s studio equipment and cabinets are all too new to even consider replacing (and don’t forget that there’s a recession on!), so my challenge is to somehow move all the studio equipment from the old leasehold to the new in the shortest amount of time while keeping all four stations on the air. Piece of cake. Or maybe not.
PLAN TECHNICAL DETAILS
The key to any successful relocation project is careful planning.
The planning for our new Denver facility started last fall. We sat down with the architects and discussed every detail of our proposed space. Within a few months, we had a final floor plan and a set of construction drawings that were approved in short order by the city’s building department. Bids were solicited, a contract was awarded and walls started going up.
By late April, the tenant finish was just about complete. That meant it was time for the technical infrastructure buildout to start.

Cable ladders greatly simplify the wiring task. A lot of planning went into that part of the project as well. Conduit runs, NEMA box placement, power distribution, telephone and Internet wiring were carefully thought out. A “home run” of 2-inch EMT conduit was installed between each control room and the TOC, the “Technical Operations Center” (we used to call it the engineering room). A run of 2-inch EMT went to the telephone/electrical room, and a run of 4-inch EMT was installed to provide roof access for coax cables and the like.
Space is tight, so the rack budget was critical. We are downsizing from seven racks to four. The racks selected were Middle Atlantic WRK-series open-frame units. Side panels were purchased for the two end racks, and each rack has a locking back door. A top plate containing a thermostatically-controlled fan and a removable wiring access plate was provided for each rack. The four units were bolted together and to the floor. A 1.25 kVA rack-mount UPS will be installed in each rack with the UPS feeding two full-length power strips, one on each side.
I decided early on to use a cable ladder system for all the wiring within the TOC. We did this at a transmitter site installation last year and it made a believer out of me. The cable ladder system eliminates at least one insulation displacement block in each rack and greatly simplifies the facility wiring. The cable ladder provides a neat, secure and convenient path for all the wiring between each rack, the blocks feeding the studios, the telephone/LAN rack and the conduits feeding electrical room and roof.
For this type of work, a CAD program is a must. For years I used AutoCAD, but over a decade ago switched to TurboCAD, a feature-packed program that does everything I need it to. All the rack and cable ladder system were laid out in TurboCAD and the plotted plans were given to the general contractor. From those he had no issues putting everything together exactly as we wanted.
In fact, we used TurboCAD to plan the entire facility. Because it will import and export AutoCAD files, I was able to swap drawing files with the architect seamlessly.

Amanda Alexander terminates a studio 25-pair cable. ALL OR NOTHING
The CBC-Denver facility has at its core two vital organs: a Wheatstone bridge router and an RCS NexGen digital media system. The bridge router is the audio “engine” for the entire facility, and NexGen provides virtually all the audio and programming. These elements are common to all four stations, so there will be no moving one station at a time — it’s all or nothing!
And so it is that we have to have the TOC ready for all the equipment. There won’t be time to move the equipment, install it in the racks at the new location and then wire it up. The wiring has to all be in place on moving day so that we can move each item, put it in the racks, plug it in and turn it on. The Wheatstone bridge router and NexGen system have got to be working at the new locale within hours of their removal at the old location.
When we first installed the Wheatstone bridge router system a few years ago, we had to integrate it into the existing analog audio scheme, converting to AES to the degree possible at the time and slowly evolving into a nearly all-digital facility since. This was a learning process, and while I won’t say that big mistakes were made along the way, we certainly could have done a few things better.
Starting fresh in a new location would seem to be the ideal time to fix these things, but after much consideration I decided that we simply don’t have time. We will, in essence, relocate the bridge router system configured exactly as it is now. That way we know that it should work, we know how it should work and we will not have to spend a lot of time troubleshooting configuration issues within the system.
If we don’t make any wiring errors we should be able to unplug the system at the old facility and plug it in at the new and be off to the races. I’ll have to let you know how that works out.
THE RIGHT TOOLS
There are lots of project planning software tools on the market to help with projects like this, and I have some in my library. In this case, however, I opted to use a tried-and-true software tool, Microsoft Excel, to plan the project.
A color-coded spreadsheet was created for each wiring block in the facility. Each line contains the signal source or destination, block location, wire designation (high, low or shield) and signal name. The individual block spreadsheets were assembled into a single workbook with a tab for each block.
(click thumbnail)
Color-coded documentation helps to keep things organized during installation and provides a record of the baseline installation. From these spreadsheets we created wires with the proper termination on one end along with a Kroy wire label under clear heat shrink tubing. The other end of each wire was left unterminated and was marked with a piece of painter’s tape with the signal name written on it. As each wire was installed from the proper location in the designated rack, it was routed through the cable ladder system to the correct Krone block, cut to length, affixed with a label under heat shrink and punched down.
We’re using hook and loop fastener wire ties to bundle the wires and secure them to the cable ladder. This will allow for future wiring changes while keeping things neat and secure. We actually got this idea from our phone guy, who used the ties to bundle the huge trunk of Cat-5e wires coming from all over the facility to the bank of patch panels we’ll use to route phone and LAN signals.
We’re going to follow a similar plan for each of the studios. With the bridge router system, there’s not a lot of signal wiring in the studios, but we still have to tie local sources and destinations — CD players, NexGen workstations, phone hybrids, mics and headphone amps — to the “satellite” router located in each studio (called a “satellite” router because it operates as a “satellite” to the main bridge router). All the signal cables will be pre-made with connectors and wire labels installed. When the cabinets and equipment are installed in each studio, wiring will be a simple matter of plugging in each device, routing the wire, cutting it to length, affixing a label and punching it down.
When the time for The Big Move comes, I plan to bring in the troops, market CEs from some of our other facilities who are proficient with Wheatstone, NexGen and other systems. I can hand each the wiring spreadsheets for their assigned rooms and they can complete those rooms without supervision.
We’re about done with all the TOC wiring and we’re starting now on all the studio pre-wiring. I am confident that we will make our move date in July.
Cris Alexander is director of engineering at Crawford Broadcasting Company and a past recipient of SBE’s Broadcast Engineer of the Year Award.

